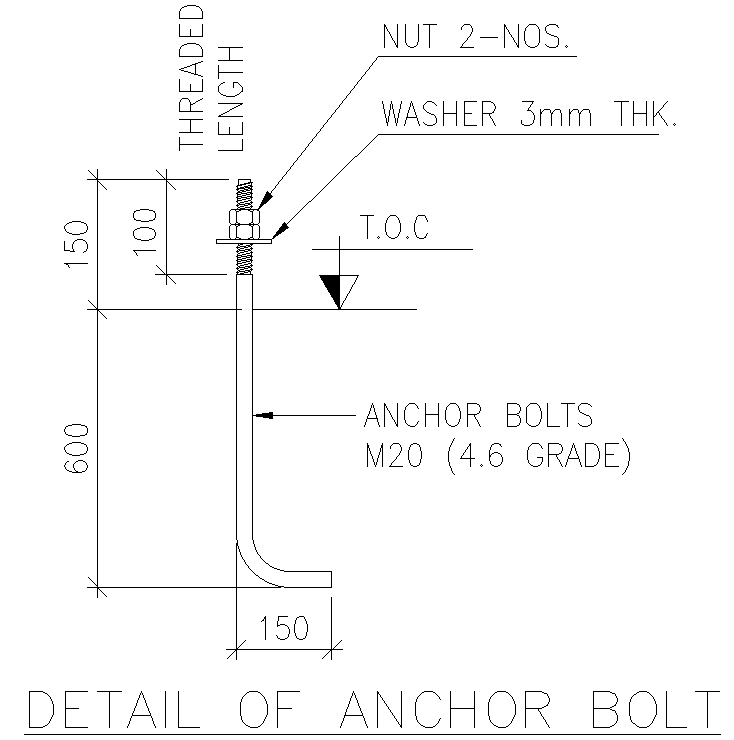
Our DWG AutoCAD drawing provides comprehensive details of anchor bolts, showcasing meticulous design specifications essential for structural integrity and safety. This resource is invaluable for architects, engineers, and construction professionals seeking precise anchor bolt configurations for various applications. With clear dimensions and annotations, our drawing ensures accurate placement and installation, adhering to industry standards and regulations. Download our DWG file to streamline your project planning and execution processes, ensuring robust anchoring solutions tailored to your specific needs. Whether for building foundations, structural steel connections, or machinery installations, our anchor bolt design drawing facilitates efficient implementation and enhances overall project reliability and safety. Simplify your design workflow and ensure compliance with regulatory requirements with our detailed AutoCAD drawing of anchor bolts, supporting seamless integration into your construction plans.